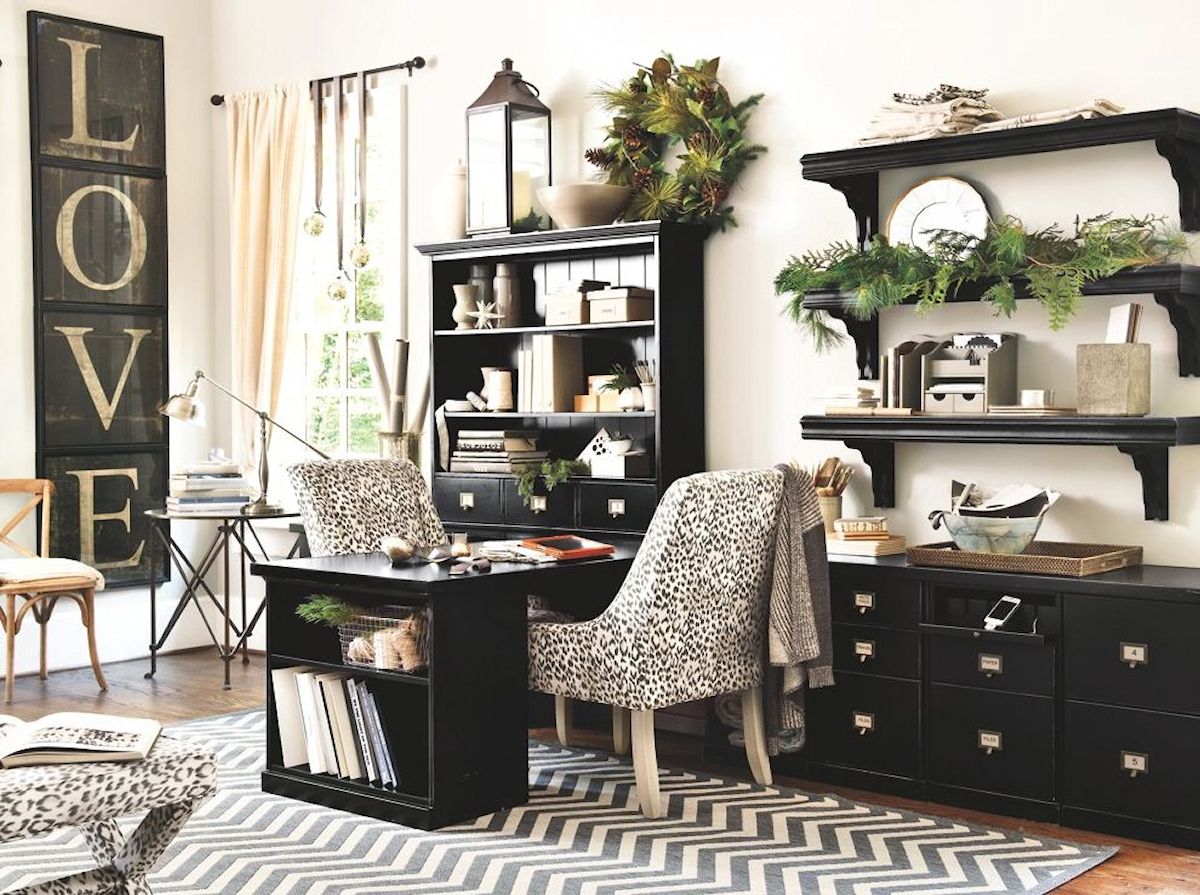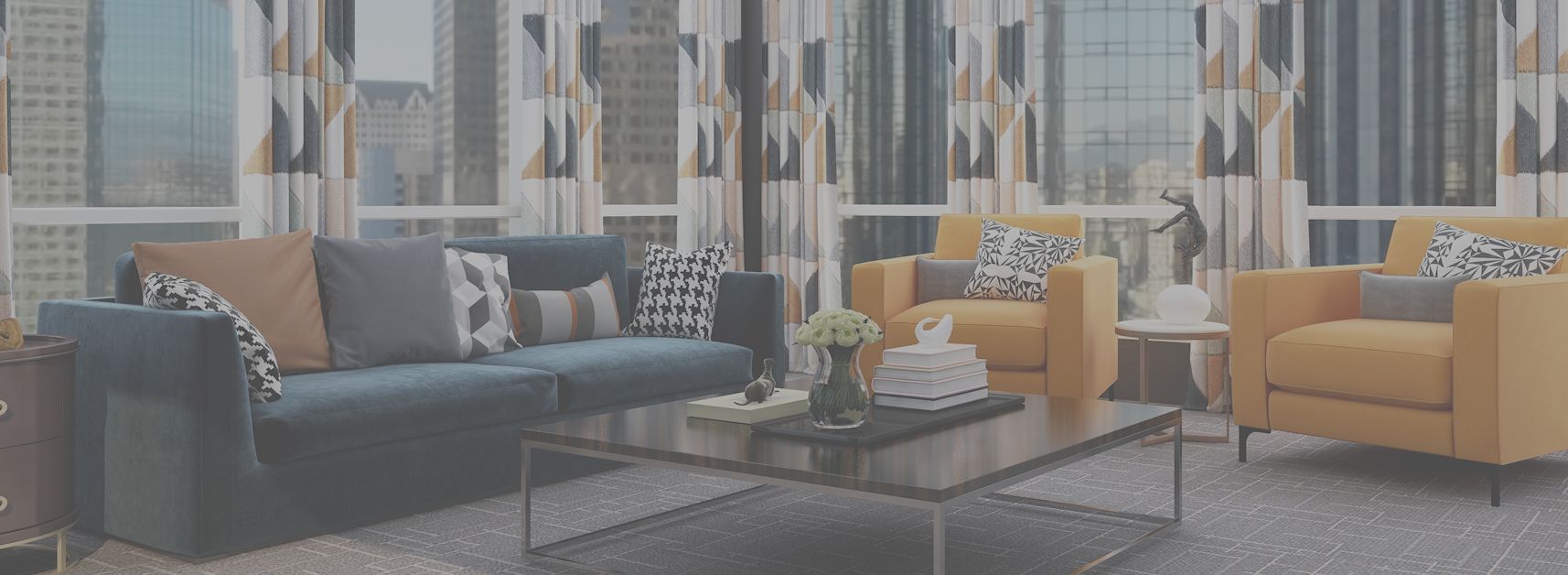
Setting Up a Shared Home Office
Dear Gail: My husband and I are setting up a home office and will be sharing the room. The room is not very large, so we don’t know where to start. We also want to use it as an occasional guest room, maybe four to five times a year. I know that’s asking a lot from a small room, which is why we need your help. Mary Beth
Dear Mary Beth: It’s good to use your square footage to its maximum potential, but sometimes it can pose a challenge. First, let’s look at your office situation with your husband. I have a couple of questions for you to think about. Do you both need your own separate desks? Could you share one larger desk? Do you share equipment that needs to be near each of you? How much office paperwork are you storing in your office that doesn’t need to be there? How are you utilizing the closet in the bedroom? For office items or personal?
When setting up a home office, functionality is key. Not having the right space or enough space can be frustrating, making you non-productive. I always feel that you should have as large of a desk that you can fit in a room since most of us need room to spread out when working. I have two desk areas, one for my computer and the other for paperwork. When you’re trying to fit in two work areas, you have a couple of options.
A common option is to put desks on separate walls. This gives each of you your own personal space. Not everyone likes this since you’ll both be looking at the walls. Now, if your room layout allows, I’d highly consider two corner desks with extended work areas that can wrap around the room. There are great modular pieces that you can purchase, and of course, custom is always an option. If you plan on being in your home for a while, custom may be the better direction to go as then you can have it designed to meet your individual work, storage, and filing needs.
Since lots of open floor space is not as crucial in an office, you can place a large desk perpendicular from the wall. With this layout, you and your husband would both be working at the same desk. You on the left side and then him across from you and to your right. You each have the whole area in front of you as your work area and then half of the area to your right. To make this work, the desk needs to be large; I like at least 48 inches wide by at least 72 inches long. So what you’re looking at is something the size of a dining table. I like this look better than butting two desks together, but of course, you could do that if you can’t find something you like.
Another thing that is key in any office, but I find especially important in a home office is clutter control. With two people sharing an office, this can become a problem. There is no way my husband and I could ever share an office. I need everything to have a specific place, and he just needs any horizontal surface for his things. If you decided to place your desk perpendicular from the wall and use a 48-inch deep table, you could place two file cabinets in the middle. Put them back-to-back so that you each have storage space.
Also, consider what you need accessible every day. Only have those items that you use many times a day out on your desk. There is no need to have small office items, such as stamps, scissors, rulers, paperclips, or rubber bands on your desk. Keep the things on your desk to a minimum so that you have a sizeable workable area. Try an experiment. For a week, remove everything from your desk, except your computer, phone, light, and calendar. See if you miss anything or found it inconvenient to get something, then only place those items back. I found I needed my tape dispenser, stapler, calculator, and pen holder on both of my desk areas. I didn’t like having to roll back and forth to my work desk when working at my computer.
Remember not to forget the closet for storage. This is a place I would consider a closet organizer unit to get the most out of the space. There are excellent units you can install yourself, or you can hire a closet designer to make exactly what you need and want.
For your sleeping arrangements, I can’t think you have much space for a sleeper sofa or loveseat since you mentioned the room is small. Depending upon where your closet is in relation to your desks, you could put a Murphy Bed in your closet. You’d lose your storage space but wouldn’t be taking up any floor space in your room for an occasional guest. A second option is a twin sleeper chair and ottoman. They would give you room for two guests as they both open up into twin beds. They’re perfect for a small space and also gives you a spot for someone else to sit and visit. Plus, easier to open and close each day versus an inflatable mattress, especially since this will still be your work area during the day. I hope these suggestions will help to get you up and running.

